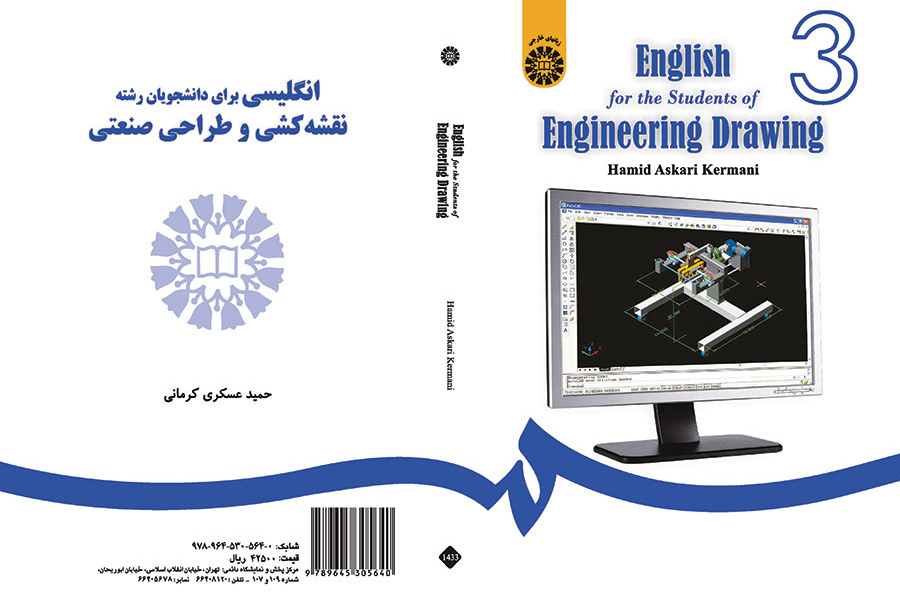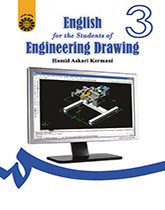



انگلیسی برای دانشجویان رشته نقشهکشی و طراحی صنعتی
English for the Students of Engineering Drawing
Acknowledgement
Preface
1. What Is Engineering Drawing? / The Universal Language
2. Drawing Instruments and Their Uses (1) / Using Some Drawing Instruments
3. Drawing Instruments and Their Uses (2) / Sheet Size and Layout
4. Engineering Drawing and the Computer / Computer-aided Drawing Instruments
5. Lines and Lettering / Introduction to CADD Lettering
6. Basic Dimensioning / Tolerancing and Surface Quality
7. Principles of First- and Third-angle Orthographic Projection / Theory of Projection
8. Orthographic Drawing / The Six Principal Views
9. Pictorial Drawing: Axonometric Projection / Dimetric and Trimetric Projections
10. Pictorial Drawing: Oblique Projection / Curves and Circles in Isometric and Oblique
11. Computer-aided Design and Drafting / CAD Organization and Applications
12. Perspective Projection / Concepts of Perspective
13. Sectional Views / Section Lining
14. Technical Sketching / Orthographic and Pictorial Sketches
References
کتاب حاضر برای دانشجویان رشته نقشهکشی و طراحی صنعتی در مقطع کاردانی به عنوان منبع اصلی درس «زبان تخصصی» به ارزش 2 واحد تدوین شده است. امید میرود علاوه بر جامعه دانشگاهی، سایر علاقهمندان نیز از آن بهرهمند شوند.



